Reserve Your Spot Now
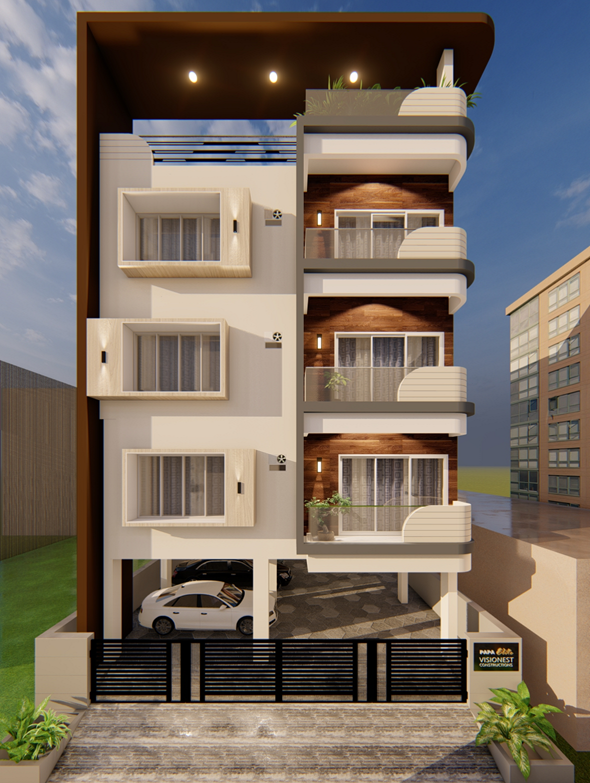
Building Your Vision, Brick by Brick Transforming Ideas into Reality with Expert Construction Services.

Building Your Vision, Brick by Brick Transforming Ideas into Reality with Expert Construction Services.
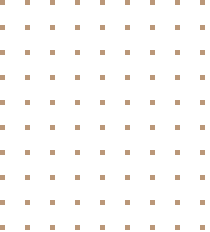

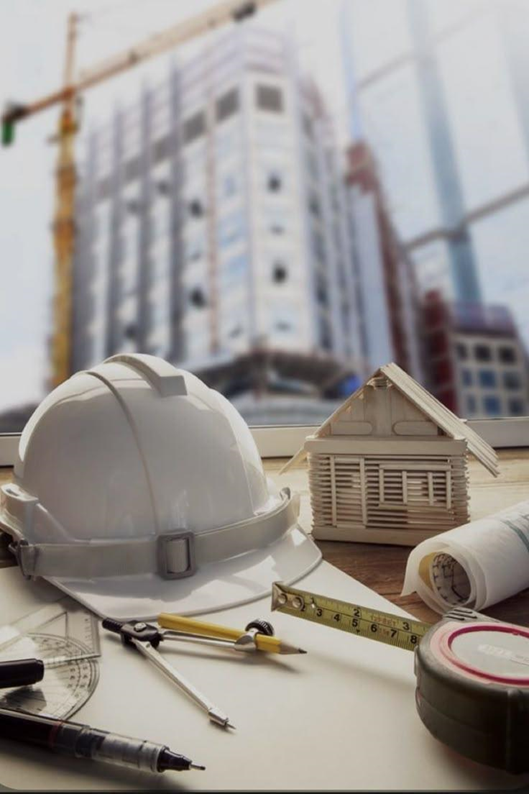
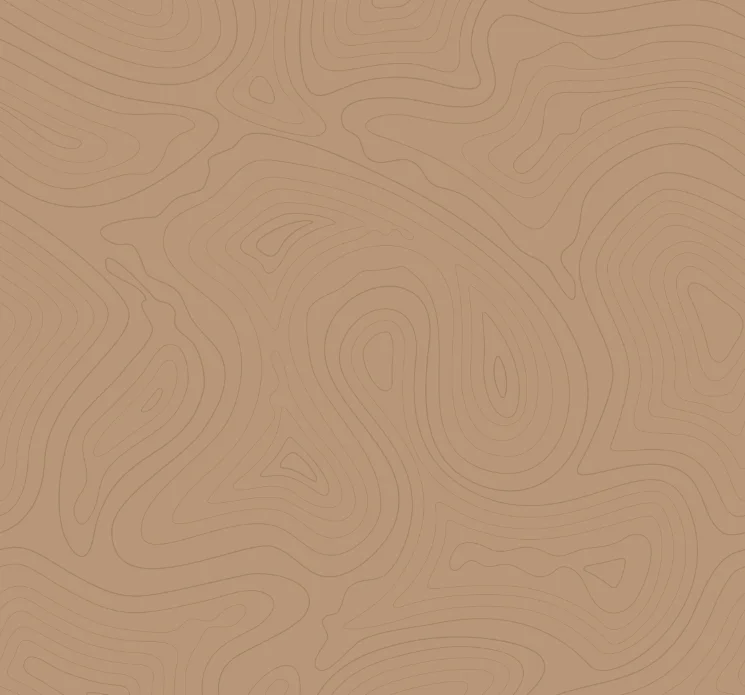
Visionest Constructions is not just about building structures; it’s about building a legacy. We bring over 30 years of expertise, innovation, and trust to the construction industry. Specializing in high-quality construction, architectural design, consulting, and sustainable solutions, we are committed to transforming ideas into reality. Our team’s dedication to excellence ensures that every project, whether residential, commercial, or renovation, reflects superior craftsmanship and attention to detail. Our legacy is based on integrity, trust, and a dedication to quality. We combine traditional values with the latest technology, ensuring every project is completed on time, within budget, and to the highest standards. As proud partners of Papa Real Estates, Poonamallee, we continue to shape the future of construction by embracing innovation while honouring our past.
Reserve Your Spot Now
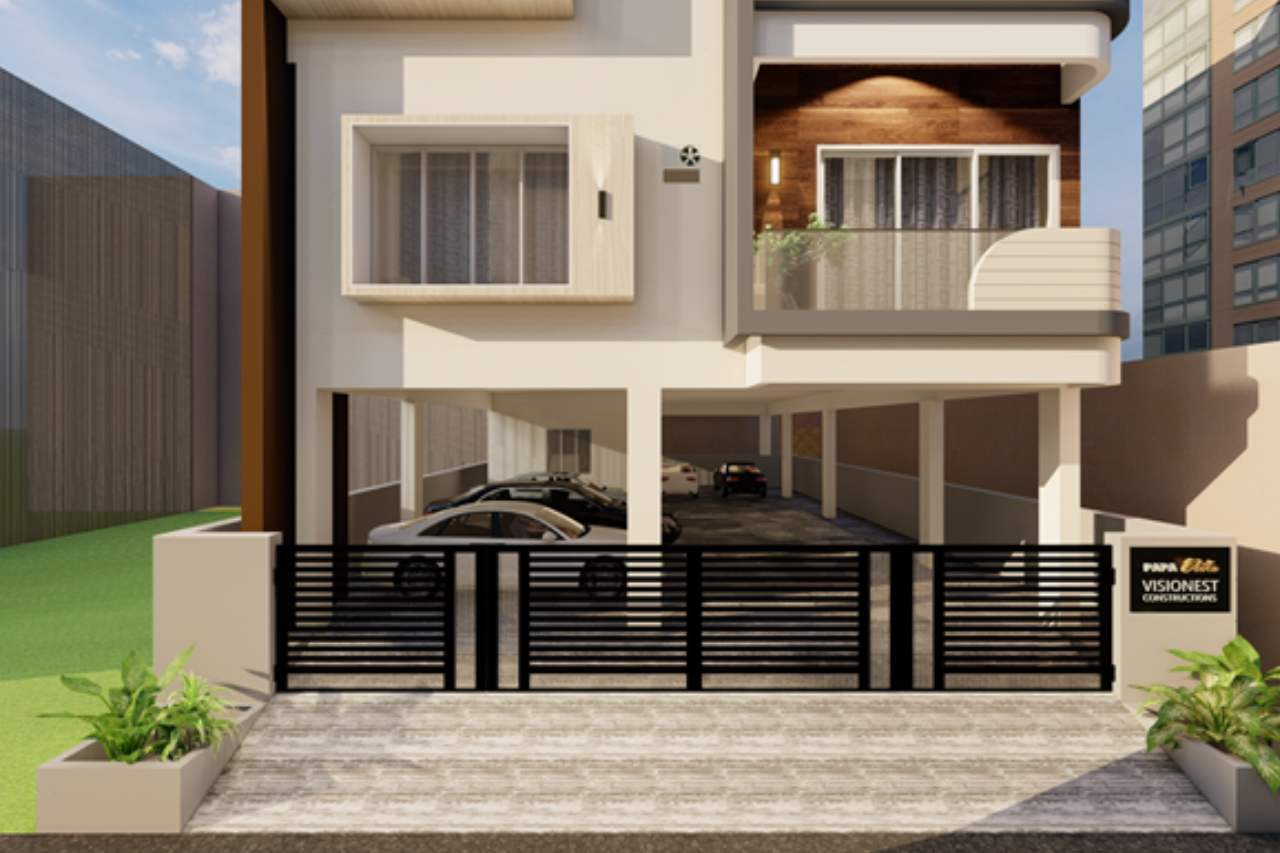
Stay updated on our latest ventures, reflecting our dedication to excellence and progress.
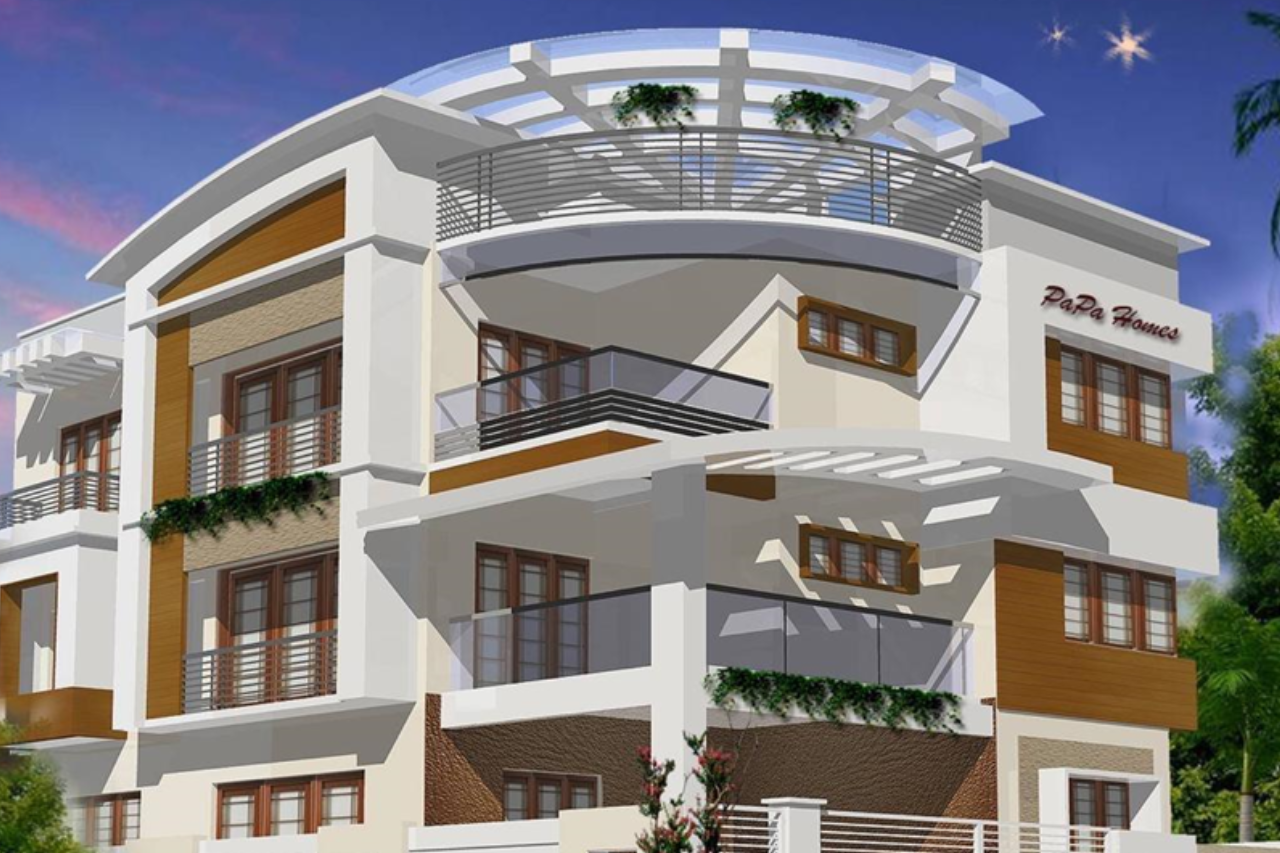
Witness the milestones we’ve achieved and the trust we’ve built over decades.
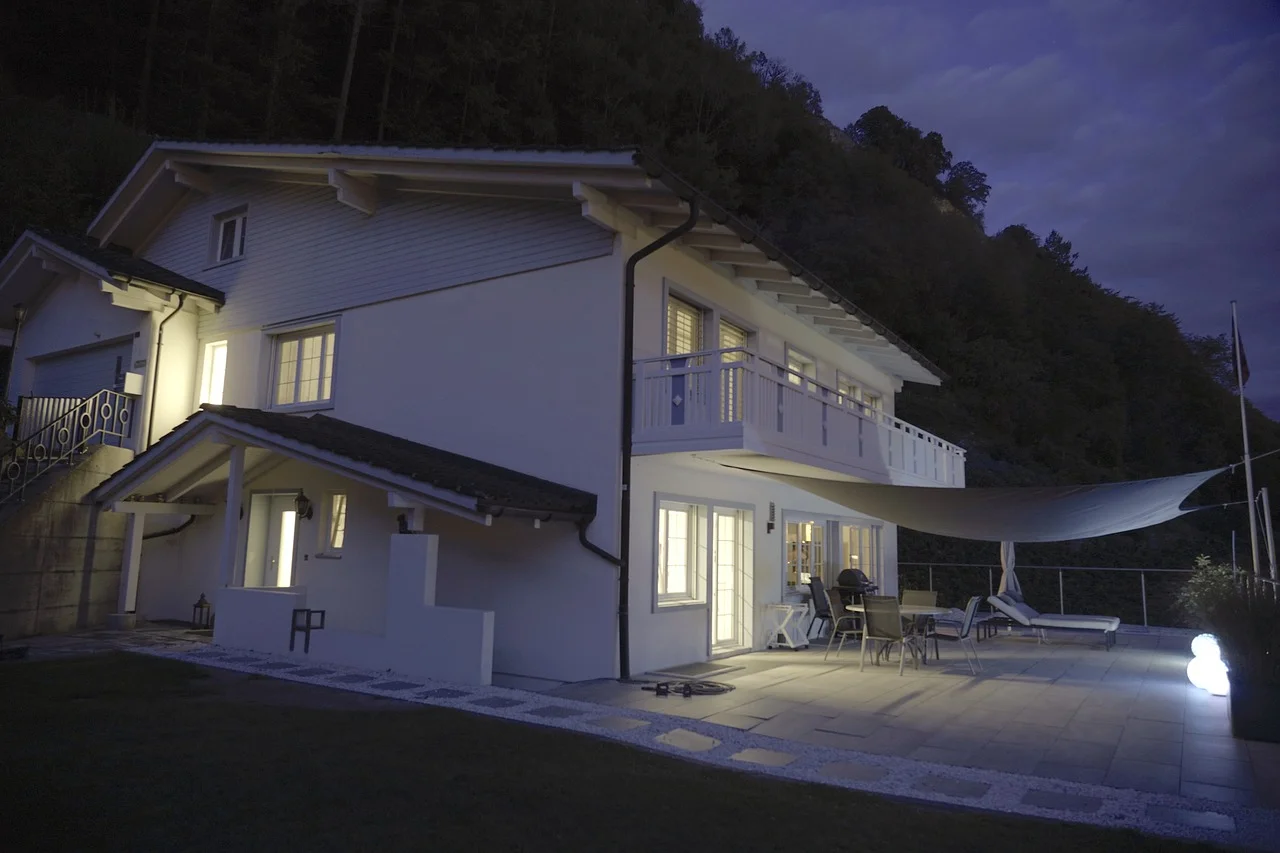
Explore some of our most iconic creations that highlight our commitment to quality and innovation.
Architectural Layout | 2D Plan
Basic Elevation
Structural Design
3D Elevation
Architectural Layout | 2D Plan
Basic Elevation
Structural Design
3D Elevation
Walkthrough
Electrical Drawing
Furniture Plan
Architectural Layout | 2D Plan
Basic Elevation
Structural Design
3D Elevation
Walkthrough
Electrical Drawing
Furniture Plan

+91 86 81 00 45 45
althaf@visionestconstructions.com
SDV Arkade, 4th Floor, AB-5, 2nd Avenue, Anna Nagar, Chennai - 600 040.