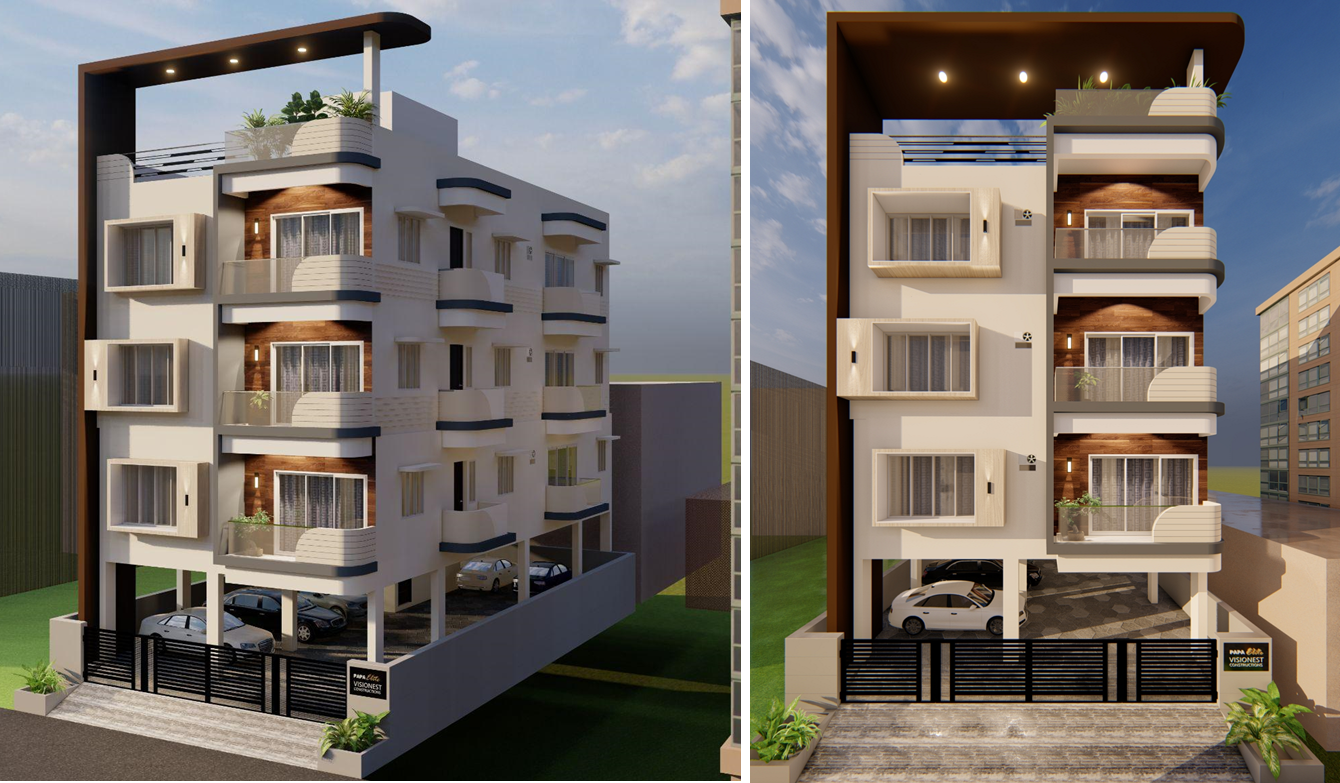This west-facing residence features a well-planned stilt+3 configuration with 6 thoughtfully designed dwelling units. The open-plan layout ensures seamless flow between spaces, enhanced by balconies that bring in natural light and ventilation. Each unit incorporates a modern kitchen with a dedicated utility area, offering functionality and convenience. The stilt level is optimized for parking and services, while the interiors focus on minimalistic, efficient designs to maximize space utility. This project blends architectural efficiency with comfort, creating a sustainable and contemporary living environment.

